Projects Overview
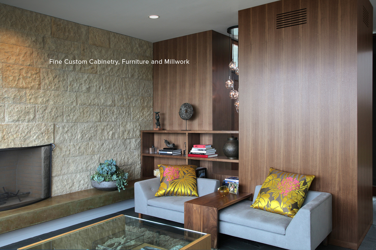
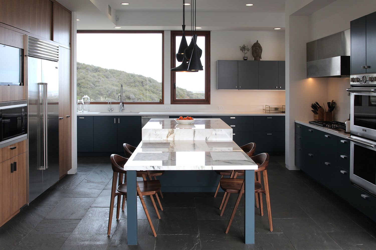
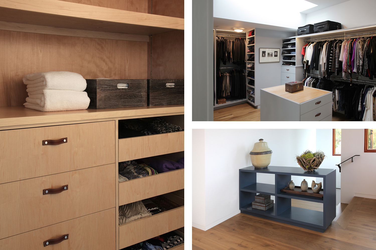
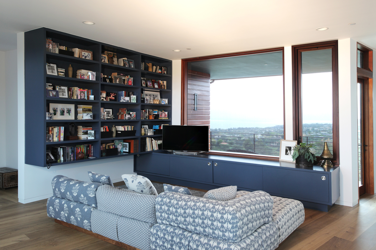
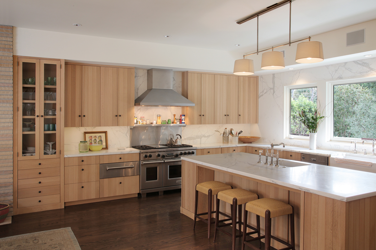
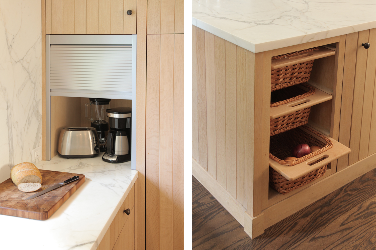
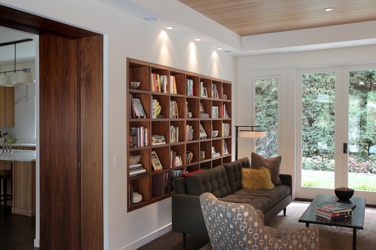
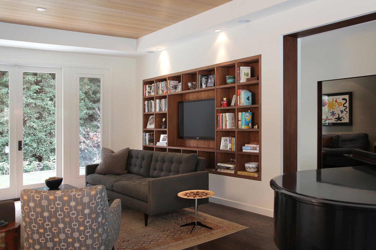
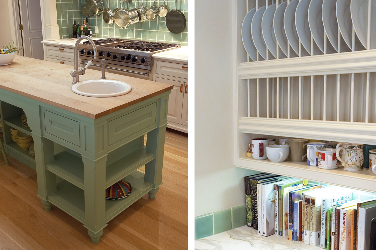
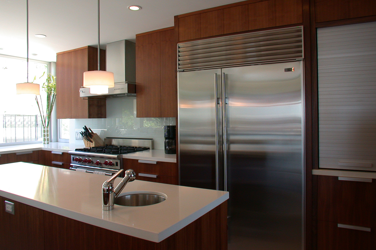
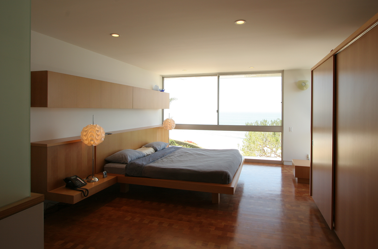
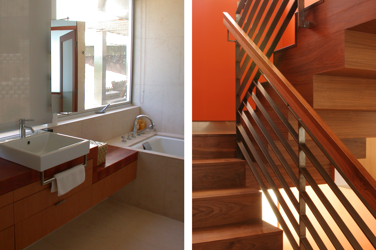
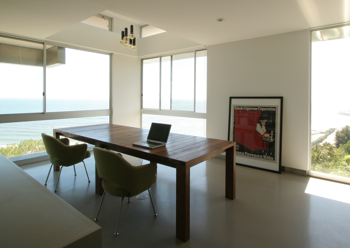
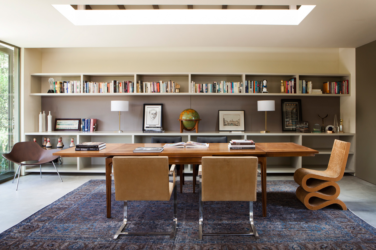
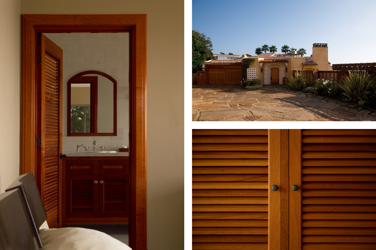
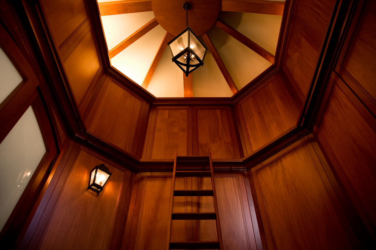
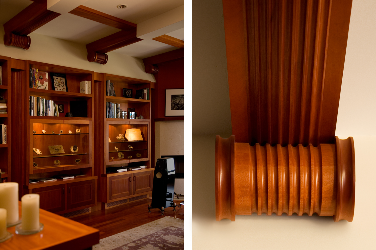
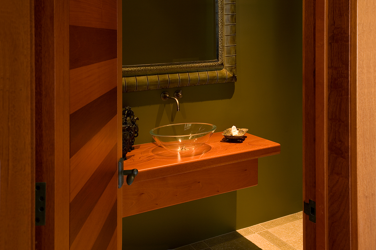
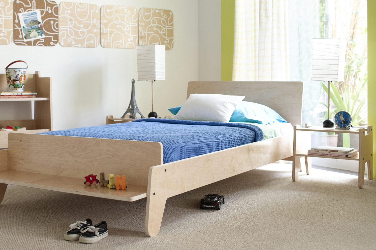
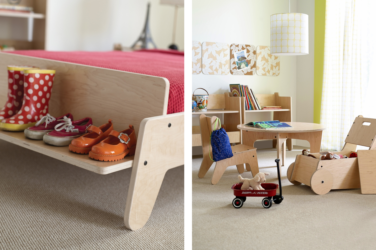
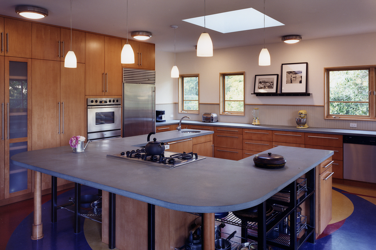
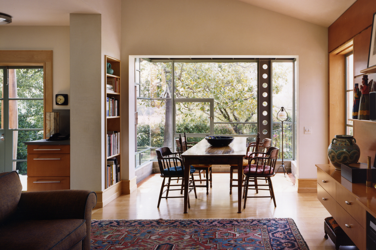
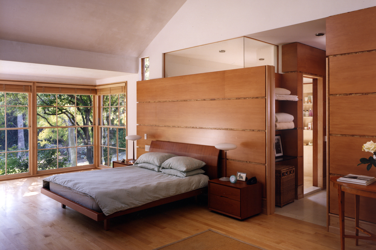
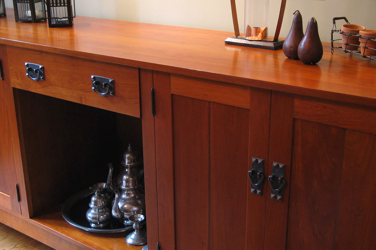

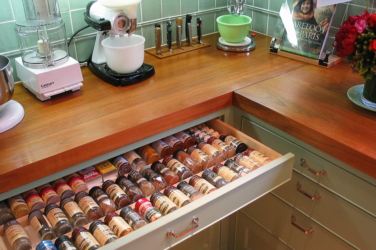
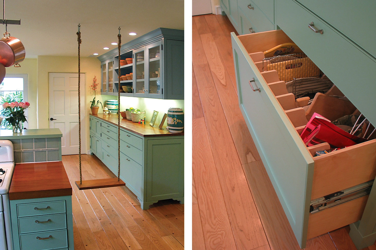
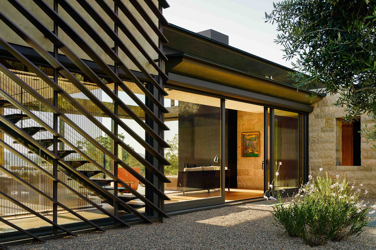
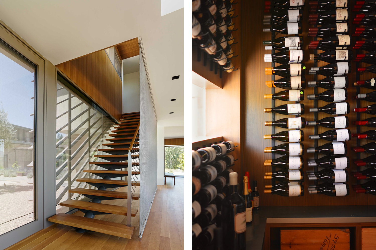
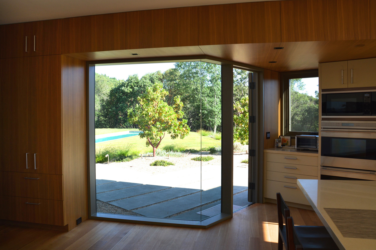
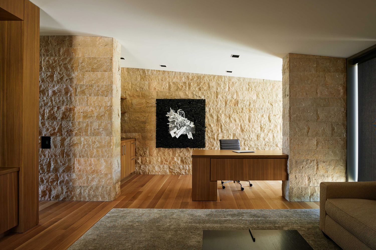
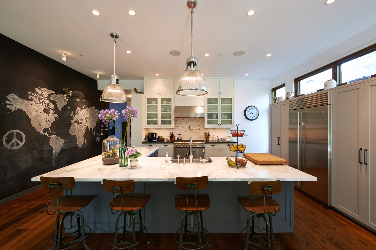
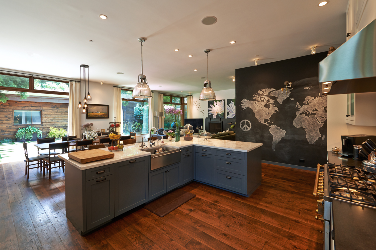
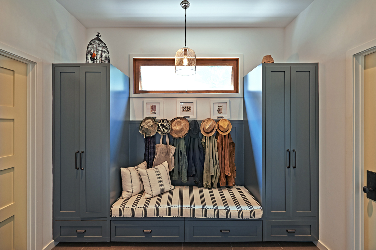
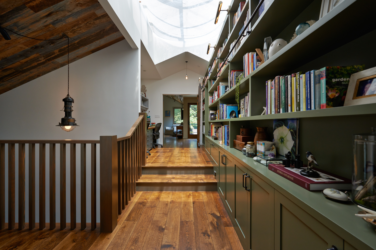
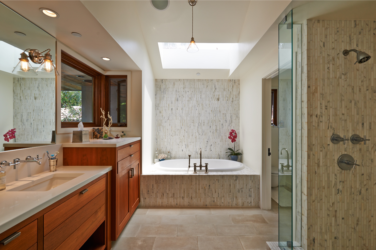
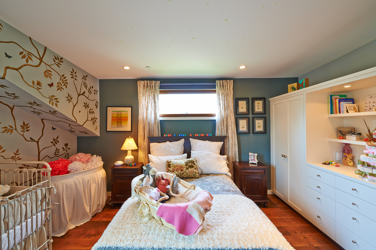
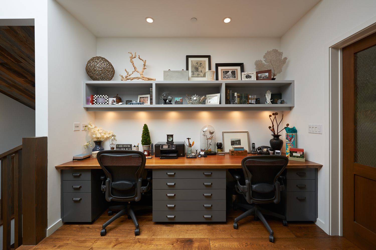
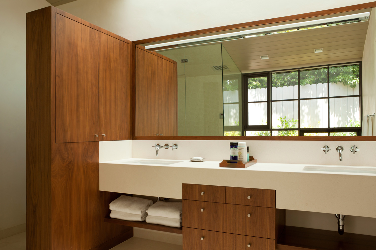
Living Room / Entry: Quartersawn Select Walnut
Oversized floor-to-ceiling closets with integrated HVAC custom register at top. Matching open style bookcase.
Scott Prentice Architects
Brown/Osvaldsson Builders
Kitchen: Quartersawn White Oak
Custom designed plank style cabinetry with integrated V-groove detail.
Paulette Ryan Interior Design
Cronin Construction Inc.
Kitchen: Quartersawn White Oak
Custom designed plank style cabinet doors with integrated V-groove detail.
LEFT
Anodized Aluminum appliance garage.
RIGHT
Pullout vegetable and bread baskets.
Paulette Ryan Interior Design
Cronin Construction Inc.
Living Room: Two opposing inset flat cut Walnut bookcases and door jam with recessed pocket door. Ceiling mimics the kitchen, with quartersawn White Oak planks with integrated V-groove detail.
Paulette Ryan Interior Design
Cronin Construction Inc.
LEFT
Freestanding island with Maple plank countertop.
RIGHT
Built-in, open slot plate rack.
Kitchen: Quartersawn Walnut
Contemporay slab cabinetry with white laminated glass backsplash. Free standing center island and anodized aluminum appliance garage.
EIS Studio-Eva Sobesky
Brown/Osvaldsson Builders
Master Bedroom: Vertical Grain Douglas Fir
Platform bed with stainless steel legs, integrating a headboard with concealed storage and floating side tables. Matching upper storage cabinet with tilt-up doors. Opposite wall featuring an 8' tall wardrobe with sliding doors and a free-standing dressing bench.
LEFT
Master Bath with vertical grain Douglas Fir floating pullman and 4"x4" block end grain Douglas Fir countertop.
RIGHT
M.C. Escher-inspired 3-floor main staircase with flat cut Walnut, integrated steel banister and hourglass shaped handrail.
EIS Studio-Eva Sobesky
Brown/Osvaldsson Builders
Parsons style Walnut elongated table with cross direction plank top design.
Guest Bedroom and Bath: African Mahogany
Louvered detail on 7' door and matching bath pullman.
Renzo Zecchetto Architects
Master Closet: African Mahogany
12' diameter closet space with 14' foot high walls with vaulted cupola. Segmented cabinets with touch-latch doors and integrated rolling ladder.
Renzo Zecchetto Architects
Music Room: African Mahogany
LEFT
Top-lit museum quality glass door display cabinets and bookcases. Separating the bookcases are distinctive concave shaped columns, recessed for superior sound-deflection.
RIGHT
Architectural ceiling detail features a turned drum with fluted convex beam, engineered specifically for sound deflection.
Renzo Zecchetto Architects
Modern child’s “multi-tasking” twin bed + dressing bench with matching side tables and coordinating bookcase-style storage dresser.
Kitchen: Stained Maple
U-shaped center island with Bluestone countertop, powder-coated steel and wire chrome open storage and turned Maple legs. Painted beadboard backsplash with Maple top cap on back wall.
Brown/Osvaldsson Builders
Master Bedroom: Stained Maple
Architectural detail features horizontal wall paneling with one inch OSB reveal. Open storage nook integrates with solid lumber door jams leading to the master bath.
Brown/Osvaldsson Builders
Dining Room: Stained American Cherry
8' wide free standing Mission-style buffet with a polished beeswax finish and oil rubbed bronze hardware.
Winston Brock Chappell Inc.
Kitchen: Teak and Painted Wood
An Independent Teak cutting board sits on top of a 2" thick Teak countertop with undermount Copper sink. Green painted cabinets feature bead detail. Upper cabinets incorporate inset glass panels.
Winston Brock Chappell Inc.
Brown/Osvaldsson Builders
Kitchen: Teak and Painted Wood
A 2" thick Teak countertop with inlayed knife block. Top drawer with customized spice tray.
Winston Brock Chappell Inc.
Brown/Osvaldsson Builders
Outdoor Louvers: Old-growth Fir
16' angled louvers with undulating front edge, cut at Hardwood Habitat on a CNC router.
Nicholas Budd Architects
Wollmer Custom Building
LEFT
Stair tower with steel supported "floating" White Oak treads, floor-to-ceiling stainless steel screen and quartersawn Walnut paneling.
RIGHT
Temperature controlled wine room with 1,250 bottle capacity. Quartersawn Walnut paneling with zinc countertops and custom housing for a state-of-the-art Argon gas wine preservation system.
Nicholas Budd Architects
Wollmer Custom Building
Kitchen: Quartersawn Walnut
Painted cabinets with Caesar Stone countertops. Surrounding Quatersawn Walnut pantry and paneling with oiled-bronze square inset lighting.
Nicholas Budd Architects
Wollmer Custom Building
Office: Quartersawn Walnut
Hand chiseled Standstone walls with inset writing desk, printer and media cabinet.
Nicholas Budd Architects
Wollmer Custom Building
Kitchen: Painted Wood
White upper cabinets with glass panel doors and two coordinating 7' tall pantries. Blue "L" shaped island with a white Carrara marble countertop and seating space for four.
Scott Prentice Architects
Dixon Construction Inc.
Master Bathroom: American Cherry
Minamalist Caesarstone double sink, backsplash and countertop with tilt-down sink cabinet with horizontal plank design to match drawers on the adjacent towel cabinet.
Scott Prentice Architects
Dixon Construction Inc.
Loft Office: Painted
Solid fir 2" countertop with beveled edge sits on Cypress Green painted cabinets to create desk seating for two. Fog Blue upper bookcase with undermount lighting.
Scott Prentice Architects
Dixon Construction Inc.
Master Bathroom: Quartersawn Walnut
Floor-to-ceiling screening wall and linen cabinet. Minamalist Caesarstone double sink, backsplash and countertop supported with a center drawer cabinet and floating towel shelves. Full length mirror with 2" Walnut surround.
Nicholas Budd Architects
Brown/Osvaldsson Builders